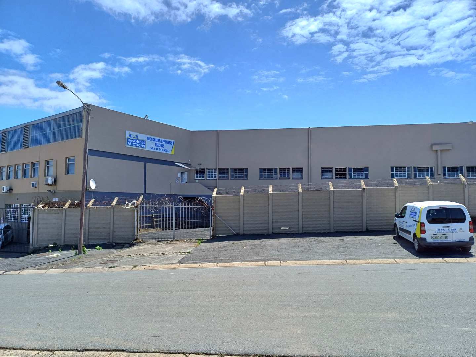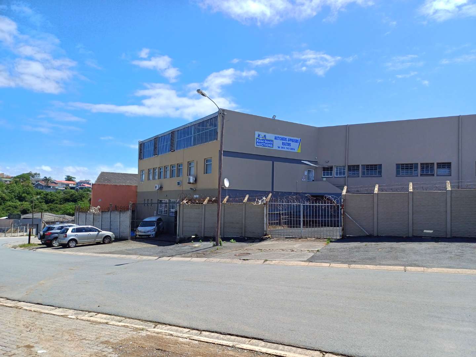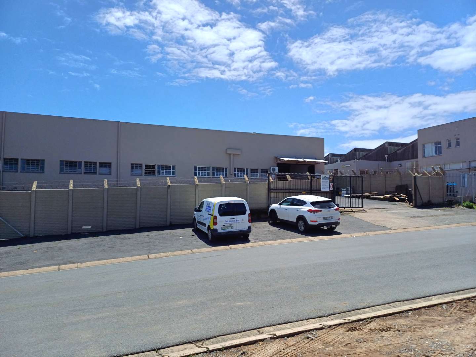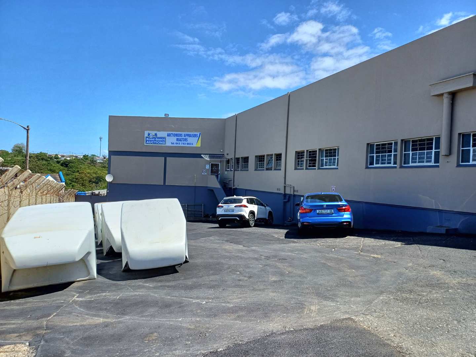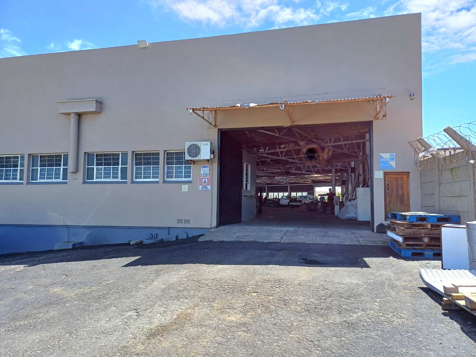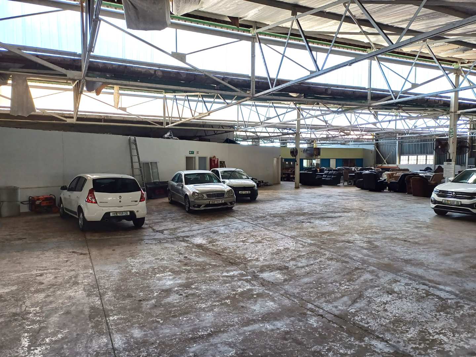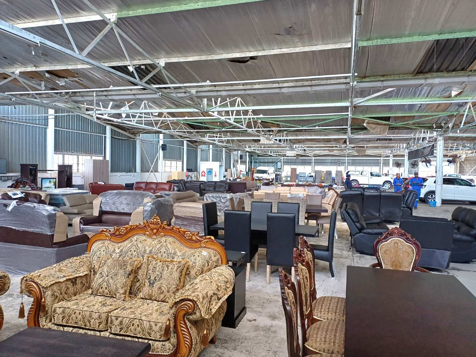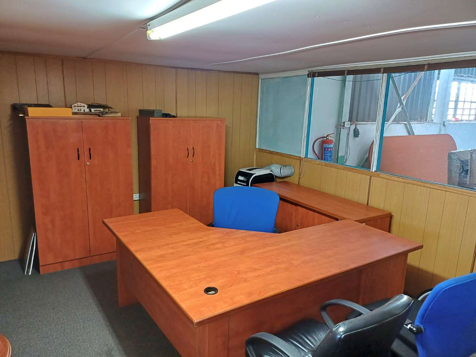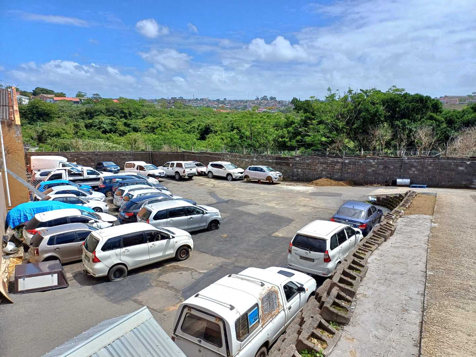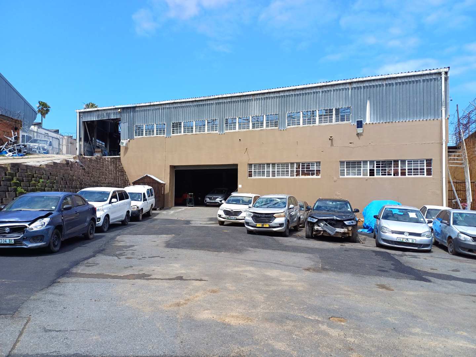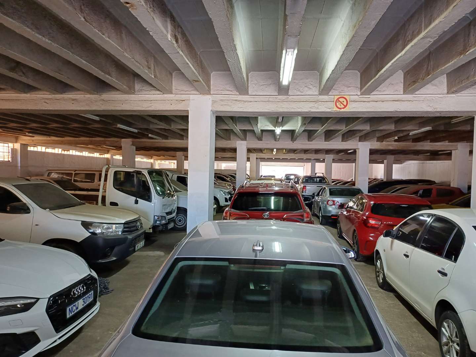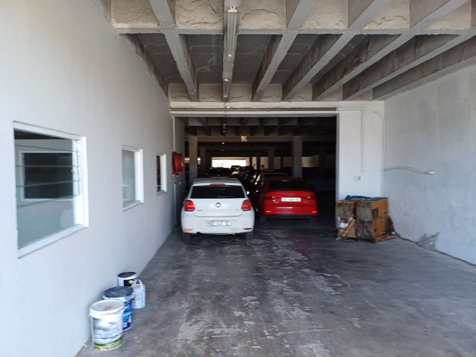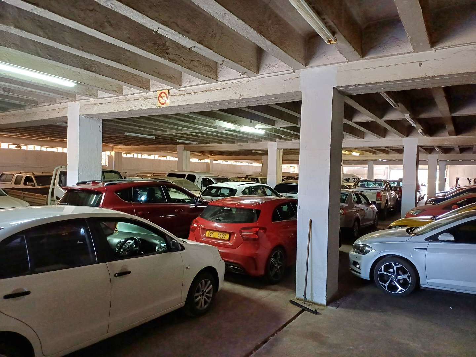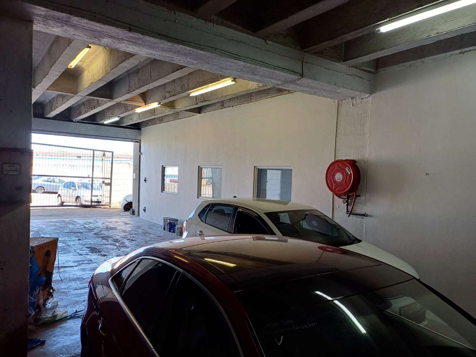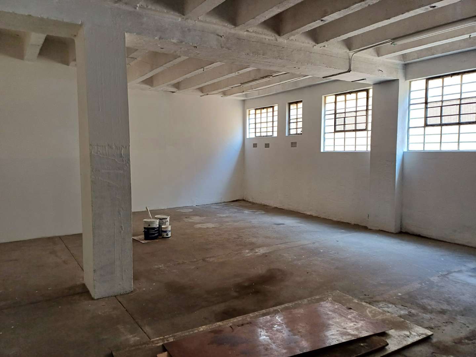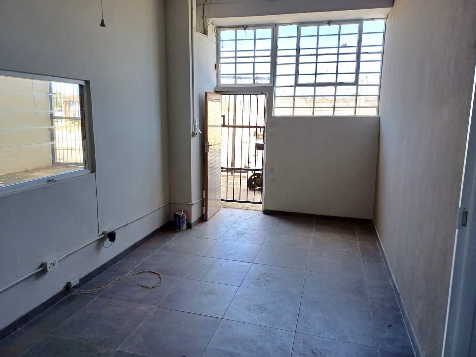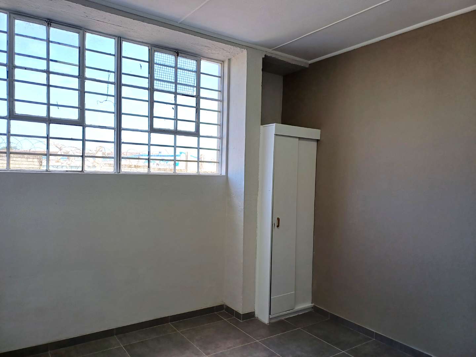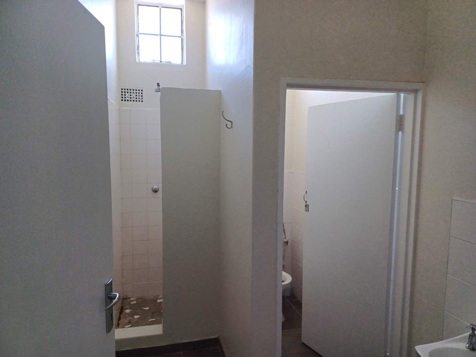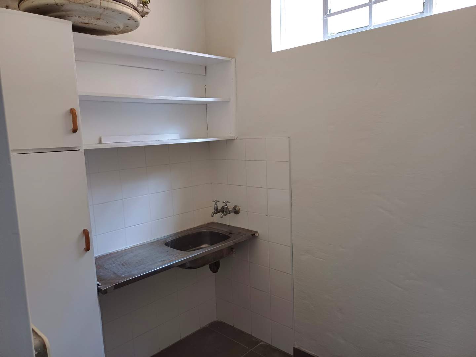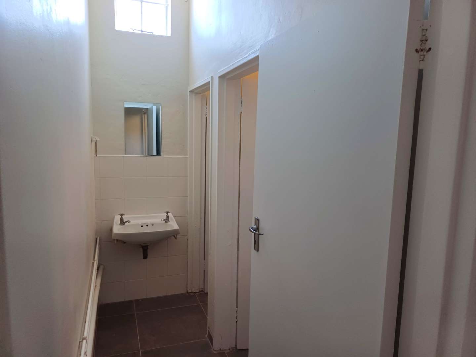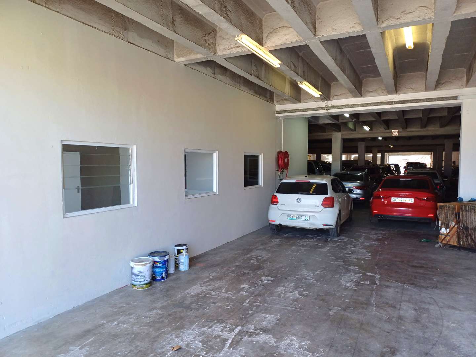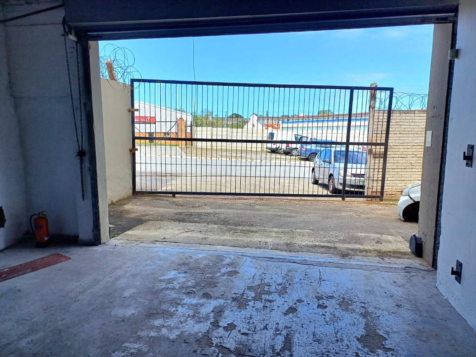Property Details
This property is centrally located in a light industrial area of North End in East London, adjacent to
the East London CBD and Braelyn and in close proximity to all basic amenities.
The property has 2 main entrances from Magnolia Street and is uniquely designed.
Effectively 2 warehouses, with benefits, in one!
The bottom floor has its own entrance, considerable office space, boardroom, ablution and kitchen area. Considered the 'ground floor' it boasts 1280sqm of undercover warehouse space.
The top floor has been used as an auction house, with offices, reception areas, boardrooms and warehouse space of approx 1920 sqm.
A long-term lase of R140k per month for the top floor is on offer
should the purchaser wish to retain current occupant.
Upstairs and downstairs are linked by a slopped drive way and back yard which can be shared or easily separated.
The back yard is approx 710sqm.
There is also a front yard of approx 540sqm.
Give me a call to discuss the finer detail about what is on offer.
Property Features
- Property Type Business
- Building Size 3,200m²
- Stand Size 3,940m²
Associated Costs
- Rates & Taxes ± 20511
Location
Enquiry
Interested in property 2261960? Please fill in your details below, and we will contact you as soon as possible.
